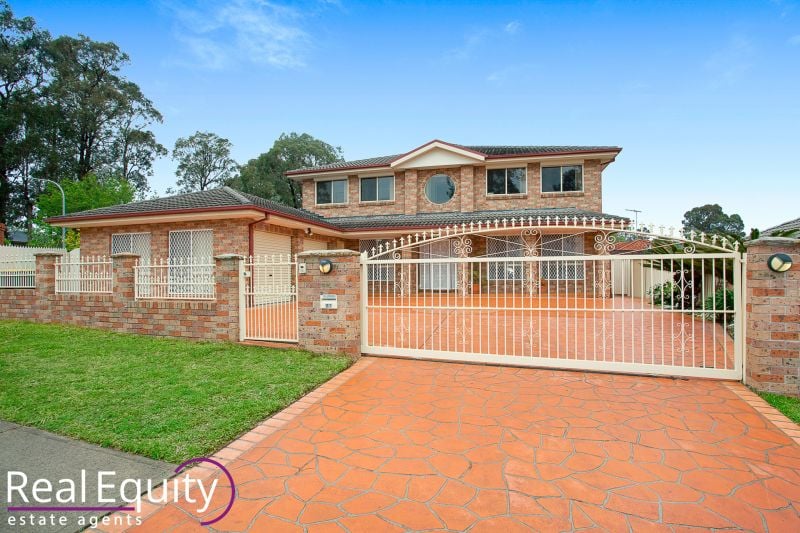Wattle Grove
Spacious Setting For The Family To Enjoy
An extremely rare existence with majestic proportions, captivating façade and character filled interior sets the tone for an absolutely beautiful home for the large family with an abundance of entertaining spaces and extra facility for in law accommodation or a teenagers retreat.
Features:
- Appealing foyer leading to formal living area
- Open plan living areas plus separate formal dining
- Beautiful Tasmanian Oak kitchen with granite benchtops
- Abundance of storage cupboards plus large pantry
- 6 spacious bedrooms, 4 upstairs & 2 downstairs
- Huge master bedroom with walk in robe & ensuite
- Total of 4 bathrooms, 2 downstairs & 2 upstairs
- Upstairs living area ideal for extra family retreat
- Ducted & split system a/c, ceiling fans & downlights
- Solar panels, 3000L water tanks, gas hot water system
- Security shutters plus electric automatic security gate
- Tiles blended with genuine timber polished floorboards
- Huge wrap around yard with large alfresco area
- Above ground spa plus billiard table with cover
- Child friendly yard, lovely gardens & garden shed
- Double lock up garage with drive through access
- Side access ideal for boat or caravan parking
- Additional secure off street parking
- Total approx land size 704sqm with total privacy
Proudly sitting on a large corner position, this lovely family home offers the added convenience of being closeby to Wattle Grove Shopping Centre, bus stop at your door step, easy access to M5 & M7 Motorways, public schools plus variety of parks and walkways nearby.
Disclaimer: The above information is accurate to the best of our knowledge; however, we advise that all interested parties make their own enquiries as we will not be held responsible for any variation that may apply to this information.
Features
- Built-ins
- Entertainment Area
- Fully Fenced
- Heating
- Outside Spa
- Polished Timber Floors
- Remote Garage
- Secure Parking
- Solar Panels
Make an Enquiry















