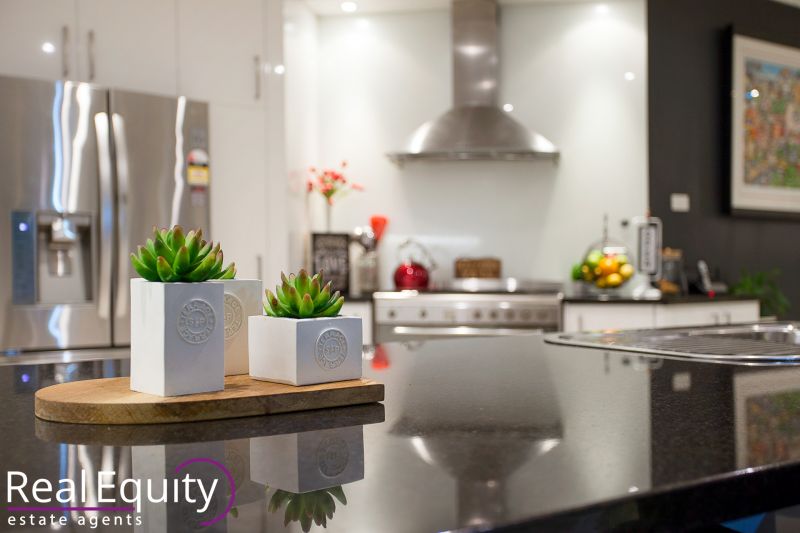Chipping Norton
An Extremely Rare Residence On An Outstanding 1023sqm With A 6 Car Garage
Perfectly positioned in Chipping Norton’s most sought-after street, this 2-storey residence is grand in both size and appearance. Set out on a sprawling 1,023sqm parcel of land – almost double the size of the average block in this suburb – effortless living and entertaining beckons. Presenting with 5 bedrooms, 3 bathrooms, a gourmet kitchen and multiple areas indoors and out to host guests and watch the kids play, expect to be tempted outdoors often to indulge in the 5.5m swim spa, while car enthusiasts will rejoice at the 6 car garage on site, will full sized attic above.
Features:
Sprawling gated estate on a vast 1,023sqm block
2-storey residence nestled in an exclusive street
Immaculate living, dining and entertaining
Gourmet kitchen with stainless steel appliances
Spacious family room, dining and formal lounge
Master suite with a vast walk-in-robe and ensuite
Bedroom 2 with walk-in-robe, shares 2-way bath
Bedrooms 3, 4 and 5 upstairs, with built-in-robes
Home office, laundry and modern bathroom
Enviable alfresco area for all-weather entertaining
5.5m swim spa, flanked by an inviting timber deck
6 car remote garage plus side access to extra parking
Full-sized attic above garage & electronic gates
Ducted air, ceiling fans, alarm & security cameras
With Chipping Norton Lake only a few hundred metres away and numerous schools, parks and necessary amenities close by, this is your chance to purchase in the ‘street of streets’ in Chipping Norton, adorned with privately built mansions. Secure your entry into exclusive Shoreham Crescent today.
Disclaimer: The above information is accurate to the best of our knowledge; however, we advise that all interested parties make their own enquiries as we will not be held responsible for any variation that may apply to this information.
Features
- Air Conditioning
- Alarm System
- Built-ins
- Dishwasher
- Entertainment Area
- Outside Spa
- Remote Garage
Make an Enquiry

Joshua Prestia


















