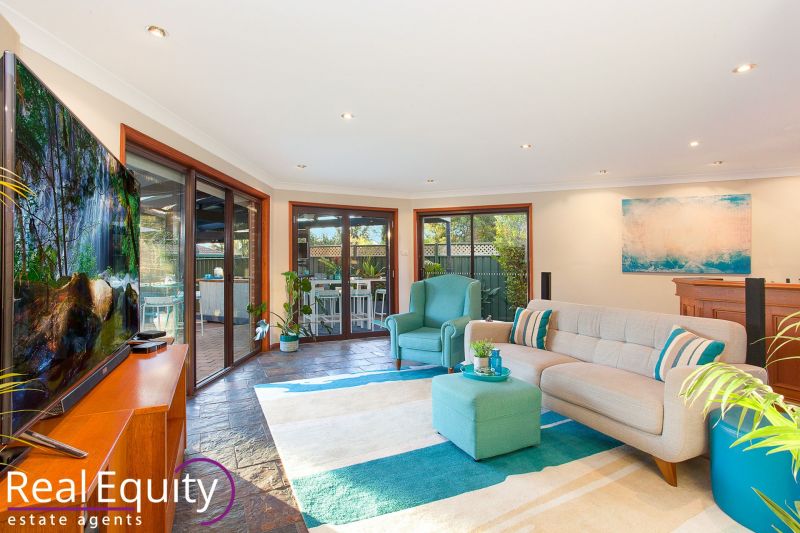Chipping Norton
Peace, Privacy, Pool Parties And A Surplus Of Space!
If peace, privacy and lashings of space are top of your house-hunting wish-list, this is the perfect next property for you to call home. This sprawling two-storey home also delivers ample areas for easy living and effortless entertaining. The expansive family room, complete with wet bar, opens up to a covered pergola which overlooks the pool and spa and is ideal for gatherings, large or small. The formal lounge and dining zones at the front of the home are fringed with large windows to allow natural light to flood in, while the granite and timber kitchen, set under skylights, is sure to be the heart of this meticulously maintained home.
Featuring six bedrooms, you’ll never suffer from a shortage of space. The supersized master suite is accompanied by a walk-in robe and ensuite which is a celebration of all things natural and earthy. A stone feature wall fringes the shower, with the bath designed to connect with the bedroom and beyond, with an open window linking the two spaces. Three bedrooms and a family bathroom reside upstairs, while downstairs, an ensuited guest room awaits, along with additional in-law style accommodation featuring bedroom and bathroom/laundry that is suited for teens or grandparents who desire additional seclusion. Or if you have a desire to redevelop you can take advantage of the d.a approval to modify the existing residence and construct a new semi-detached dwelling.
- Sprawling 6 bedroom, 4 bathroom, 4 car family home
- 771sqm with DA approval to modify and add a semi detached dwelling
- Light-filled formal and informal living and dining areas
- Granite and timber kitchen with skylights and breakfast bar
- Master suite with ensuite, walk-in robe + access to pool terrace
- Ensuite with porcelain tiles and unique stone water feature
- Bedroom 2 boasts two built-in robes and an ensuite
- Bedrooms 3, 4 and 5 all upstairs, share a family bathroom
- 6th bedroom downstairs with built-in robe
- Combined laundry and bathroom facility
- Family room opens onto covered entertaining area with bar
- Large pool, separate spa and low maintenance grounds
- Ducted air + reverse cycle and rumpus room
- Circular driveway, drive-through double carport, off-street parking
- Wet bar in family room, laundry chute upstairs
- Perched opposite a park, in a quiet residential street
- Popular Newbridge Heights public school catchment zone
Positioned opposite a lovely park, and in a quiet residential street, you’ll also benefit from this home being just around the corner to the local shops and bus stops. Take the time to inspect this exceptional family home today!
Disclaimer: The above information is accurate to the best of our knowledge; however, we advise that all interested parties make their own enquiries as we will not be held responsible for any variation that may apply to this information.
39 Banbury Cres, Chipping Norton - Real Equity Estate Agents
Features
- Built-ins
- Courtyard
- Entertainment Area
- Living Area
- Outside Spa
- Remote Garage
- Secure Parking
- Swimming/Lap Pool
Make an Enquiry

Joshua Prestia




















