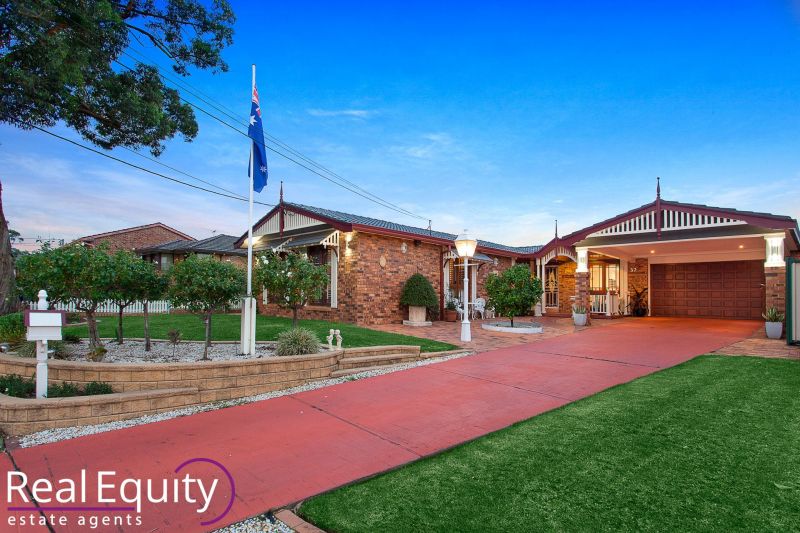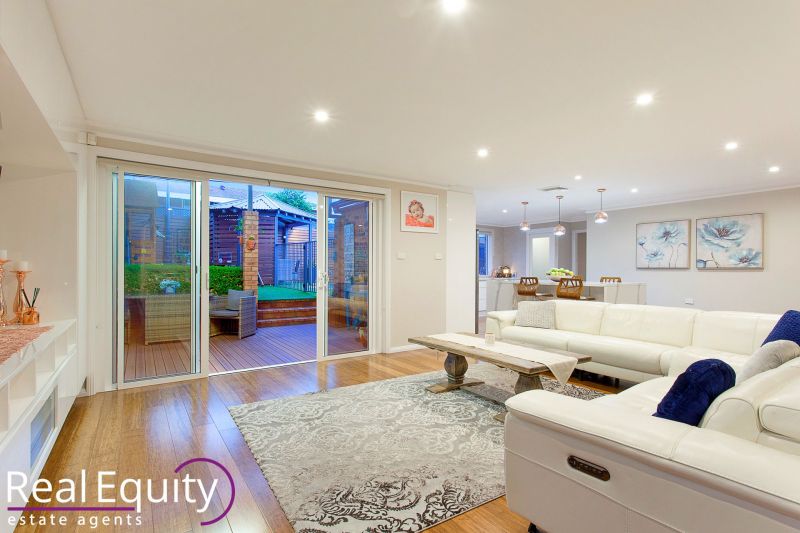Chipping Norton
Captivating Facade Meets A Luxurious Modern Interior
An inspiring renovation complete with the highest quality inclusions that provides the perfect combination of marble finishes, timber accents and warm neutral colours creating the epitome of single level living.
Features:
- Lush green landscaped gardens leading to inviting entrance
- Beautiful open plan lounge and dining spaces
- Gourmet kitchen with marble finishes, huge island bench and walk-in pantry
- Fixed glass panels from kitchen overlooking pool
- Separate rumpus room or children’s retreat area
- 4 good size bedrooms, all with built ins and ceiling fans
- Main bedroom with en-suite and ceiling fan
- Separate home office with custom built joinery
- Luxurious bathroom with a free-standing bathtub and wall hung vanity
- Completely fit-out laundry room with extra shower and toilet
- LED downlights and charming ornate style cornices
- Ducted air-conditioning and security alarm system
- Alfresco area with BBQ, perfect for entertaining
- Extremely low maintenance backyard with manicured gardens and pool
- Lock up garage with ample storage area plus a double carport
- Total land size approx. 670sqm
This fantastic opportunity at no expense being spared, presents the perfect opportunity to have your own private retreat in an extremely peaceful location only 100m to local park and only a short walk to local shops and transport.
Disclaimer: The above information is accurate to the best of our knowledge; however, we advise that all interested parties make their own enquiries as we will not be held responsible for any variation that may apply to this information.
Features
- Air Conditioning
- Built-ins
- Living Area
- Polished Timber Floors
- Secure Parking
- Study
- Swimming/Lap Pool
Make an Enquiry

Joshua Prestia















