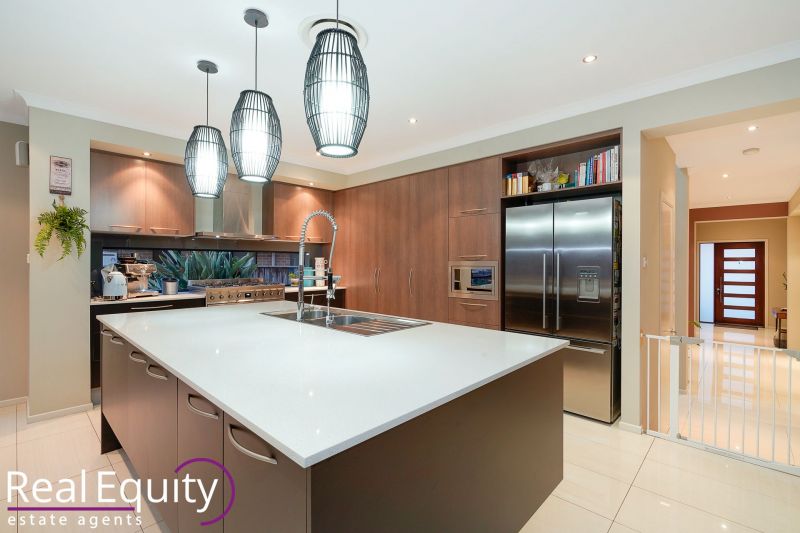Moorebank
Metricon Built - Luxurious Residence Set For The Family
Situated in the ever-so-popular Georges Fair and sitting on the high side of the estate, this stunning two-storey home is ready to welcome a new family into its fold. Built by Metricon and enjoying a 40sqm floorplan that includes the utmost stylish finishes, this residence was designed for luxurious living with it’s contemporary and quality inclusions. Select from the spacious, sun-drenched family area which fuses with the gorgeous undercover alfresco area, perfect for entertaining; this lovely home delivers multiple living areas to unwind in and is the epitome of family living.
Features:
- Captivating facade with landscaped gardens
- Long hallway extending down to main living areas
- Gorgeous, modern kitchen with timber accents
- Kitchen includes gas-top cooking & large island
- Open style dining area with views to alfresco
- Multiple living areas both upstairs and downstairs
- 4 bedrooms, 3 with built-in wardrobes
- Master with en-suite, spa & walk-through wardrobe
- Private balcony included in master bedroom
- Optional 5th bedroom/study room downstairs
- Neat & well-presented main bathroom
- Lovely laundry room with external access
- High ceilings, ducted aircon, modern lighting throughout
- Undercover alfresco, perfect for entertaining
- Stunning wood-fire oven and outdoor kitchenette
- Good size backyard with outdoor shed
- Double lock-up garage with internal access
- Total land size approx. 619sqm
Disclaimer: The above information is accurate to the best of our knowledge; however, we advise that all interested parties make their own enquiries as we will not be held responsible for any variation that may apply to this information.
Make an Enquiry





















