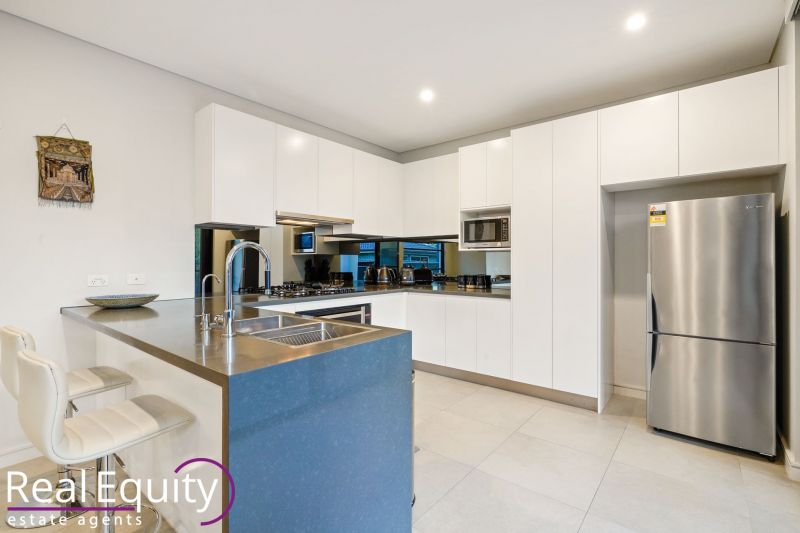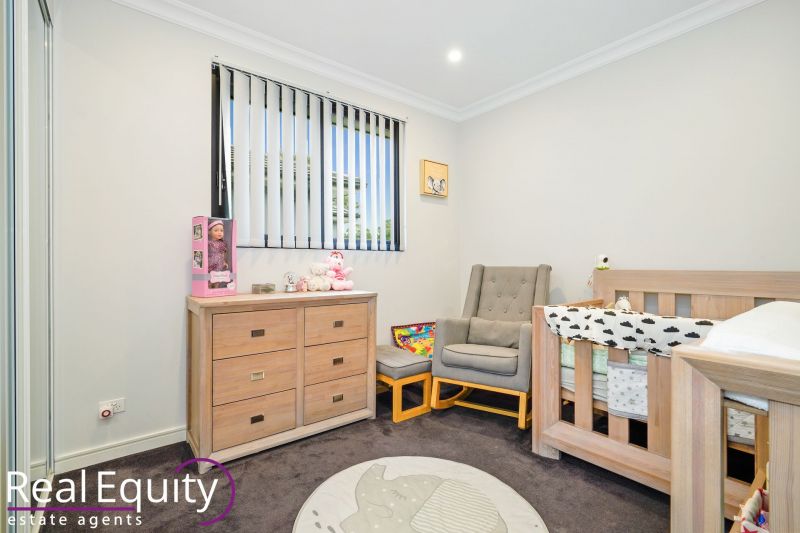Chipping Norton
The Perfect Combination Of Space, Style And Contemporary Design
The elegant and luxurious appointments complement the stunning high ceilings and expansive open living spaces; this unique, privately built residence was designed and constructed to ensure a comfortable lifestyle to relax and enjoy for years to come.
Features you’ll love:
- Captivating facade with with modern, neutral colours
- Spacious lounge room upon entrance of the home
- Combined family/dining area located at the rear
- Open plan, gourmet kitchen with stone benchtops
- Smoked mirror splashback, stainless steel appliances
- Laundry with external access + full bathroom downstairs
- 4 great sized bedrooms, 3 include built-in wardrobes
- Master bedroom with walk-in wardrobe and en-suite
- Huge main bathroom with freestanding bathtub
- Ducted air-con, modern lighting, ducted vacuum
- Commercial grade windows, 2.4m high doors
- Tiles & carpet throughout, shadow line ceiling
- Remote controlled security alarm system
- Undercover alfresco area, perfect for entertaining
- Low maintenance backyard with lush green lawns
- Internal and external gas point for heating and bbq
- Double lock-up garage with remote and internal access
- Total land size approx. 324sqm with a 13m frontage
Your Host,
Josh Prestia - 0404 252 695
Real Equity Estate Agents
67 Bungarra Crescent, Chipping Norton
Disclaimer: The above information is accurate to the best of our knowledge; however, we advise that all interested parties make their own enquiries as we will not be held responsible for any variation that may apply to this information.
Features
- Air Conditioning
- Alarm System
- Built-ins
- Dishwasher
- Entertainment Area
- Living Area
- Remote Garage
Make an Enquiry

Joshua Prestia









