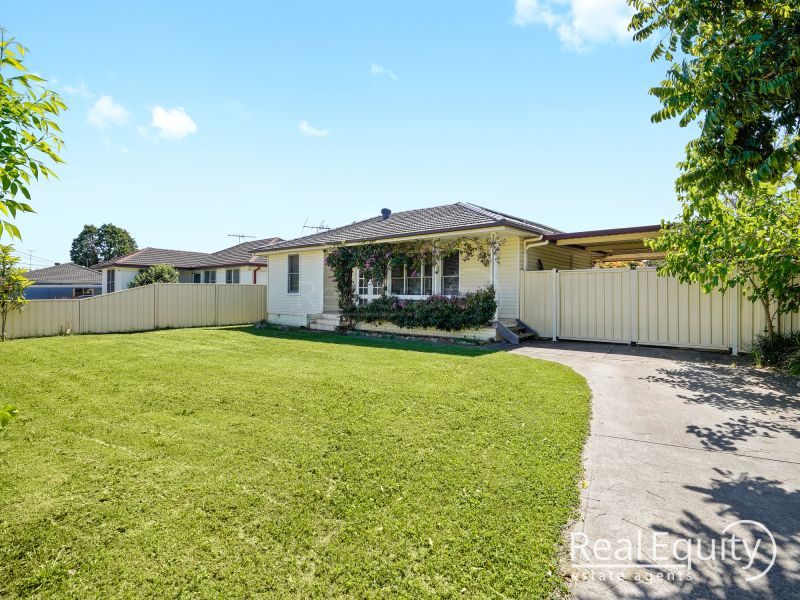Holsworthy
Contemporary Open Plan Living At Its Best
Not often does a home feature such a sensational open plan design that flows seamlessly to an incredible alfresco & back yard - 20 Komiatum Street definitely does! Offering perfect indoor / outdoor flow, gorgeous surrounding gardens and situated in a peaceful street in the heart of Holsworthy, this is the perfect family home waiting for the right buyer to move in and add their personal touch.
A Few Inviting Features:
- Appealing facade and great sized front lawn
- Delightful porch with beautiful gardens
- Stunning open plan living / kitchen / dining area upon entry
- Modern kitchen with stainless steel appliances
- Island with gas top cooking & large oven
- Dining room leading to huge sliding doors opening to alfresco
- 3 good sized bedrooms, all with built ins
- Well kept bathroom with floor to ceiling tiles & bathtub
- Entertainers alfresco area overlooking gorgeous garden & lawns
- Relaxing gazebo / bbq area at the rear of the backyard
- Large storage shed in backyard
- Split system air conditioning in living room
- Timber floorboards throughout
- Driveway extending to large carport
- Single lock up garage at the rear of the driveway
- Total land size approx. 588sqm
This property also has the potential for future development (STCA) as it is R3 Zoned with an approximate 20 metre frontage.
Contact,
Real Equity Estate Agents
Hambi Lati - 0402 469 556
20 Komiatum Street, Holsworthy
Disclaimer: The above information is accurate to the best of our knowledge; however, we advise that all interested parties make their own enquiries as we will not be held responsible for any variation that may apply to this information.
Make an Enquiry

Hambi Lati












