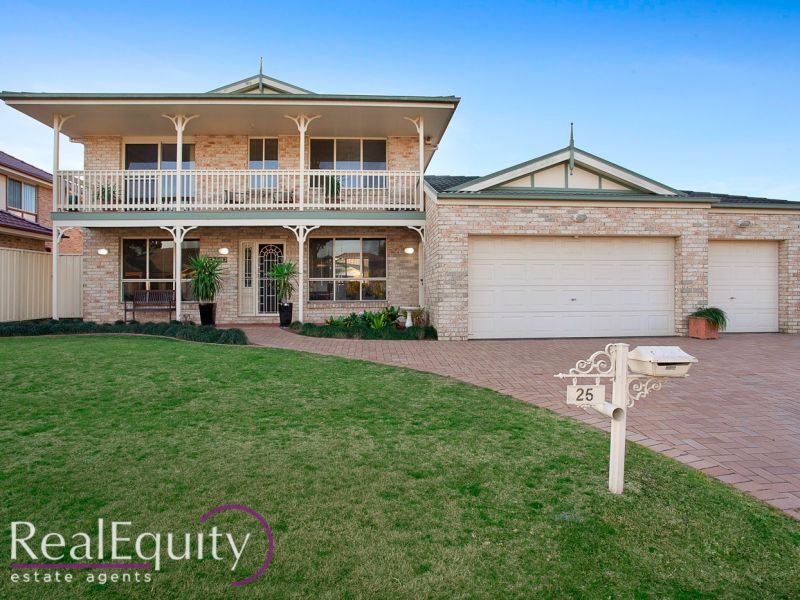Chipping Norton
Lakeside Location With Luxurious Appointments
Upon entering this expansive residence, you will be greeted with the perfect combination of light filled interiors, attractive accommodation and an exceptional floorplan that flows seamlessly throughout the entire home; with private and peaceful surroundings and a lovely streetscape set to please the entire family.
Features:
- Appealing façade with manicured gardens
- Elegant entrance leading to formal living & dining
- Large study currently used as a registered hair salon
- Stunning kitchen, stone benchtops, quality appliances
- Open plan meals area, family room overlooking the pool
- Spacious retreat/games room with plenty of natural sunlight
- Downstairs bathroom plus laundry with external access
- Upstairs rumpus extending to an entertainer’s balcony
- 4 great size bedrooms with built in wardrobes
- Double doors leading to master room, ensuite & walk in robe
- Nicely presented main bathroom, separate bath & shower
- Sparkling inground pool surrounded by lush greenery
- Lovely decked alfresco area and wrap around yard
- Tiles & carpet, downlights, ducted a/c and ceiling fans
- Triple lock up garage, drive through access plus single carport
- Land size approx. 697sqm
Offering the added convenience of being a short stroll to Chipping Norton Market Plaza, ideal for the large and growing family with the unique opportunity to work from home with a council approved home business currently being operated as a hair salon all located in one of the most desirable streets in Lakeside.
Disclaimer: The above information is accurate to the best of our knowledge; however, we advise that all interested parties make their own enquiries as we will not be held responsible for any variation that may apply to this information.
Make an Enquiry

Anthony Prestia














