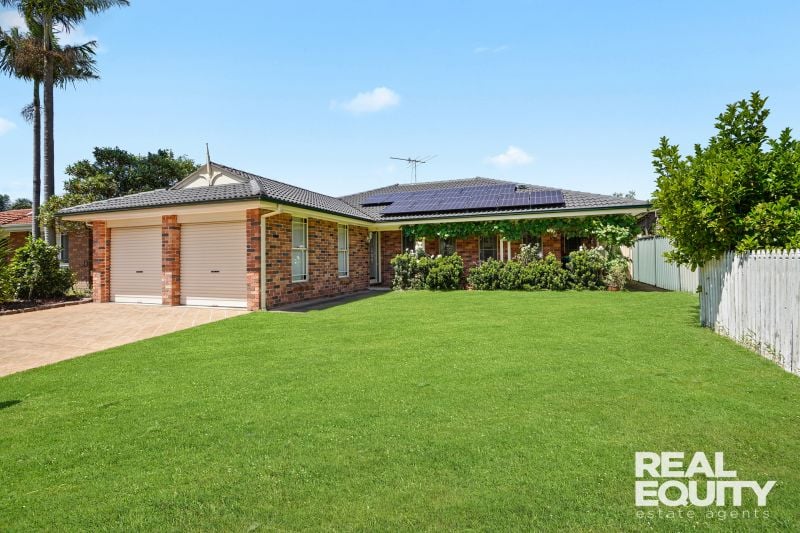Wattle Grove
Beautifully Transformed Into A Stunning Haven
This gorgeous home has been transformed into a captivating residence showcasing stylish and contemporary finishes with an open-plan design that attracts loads of natural light and is complimented with natural timber and travertine accents.
A Few Inviting Features:
- Welcoming facade with wrap-around porch
- Spacious open-plan living filled with natural light
- Dining room extending to the outdoor alfresco area
- Contemporary kitchen with breakfast bar & skylights
- Stone benches & stunning black finishes/cabinetry
- 3 good-sized bedrooms, all with built-in robes
- Master bedroom with lovely en-suite attached
- 4th bedroom with an option for an at-home office
- 2 excellent bathrooms, one with a bathtub
- Laundry with internal & external access
- Superb entertainers alfresco, ideal for outdoor dining
- Luscious backyard with beautifully landscaped gardens
- Downlights & ducted air conditioning throughout
- Solar panels making the home energy efficient
- Double garage, additional driveway parking
- Total land size approx. 495.3 sqm
Situated in the heart of Wattle Grove his home is just minutes away from all local amenities including Wattle Grove Shopping Village, schools, parklands, public transport, and handy to the M5 Motorway.
Disclaimer: The above information is accurate to the best of our knowledge; however, we advise that all interested parties make their own enquiries as we will not be held responsible for any variation that may apply to this information.
Make an Enquiry

Joshua Prestia















